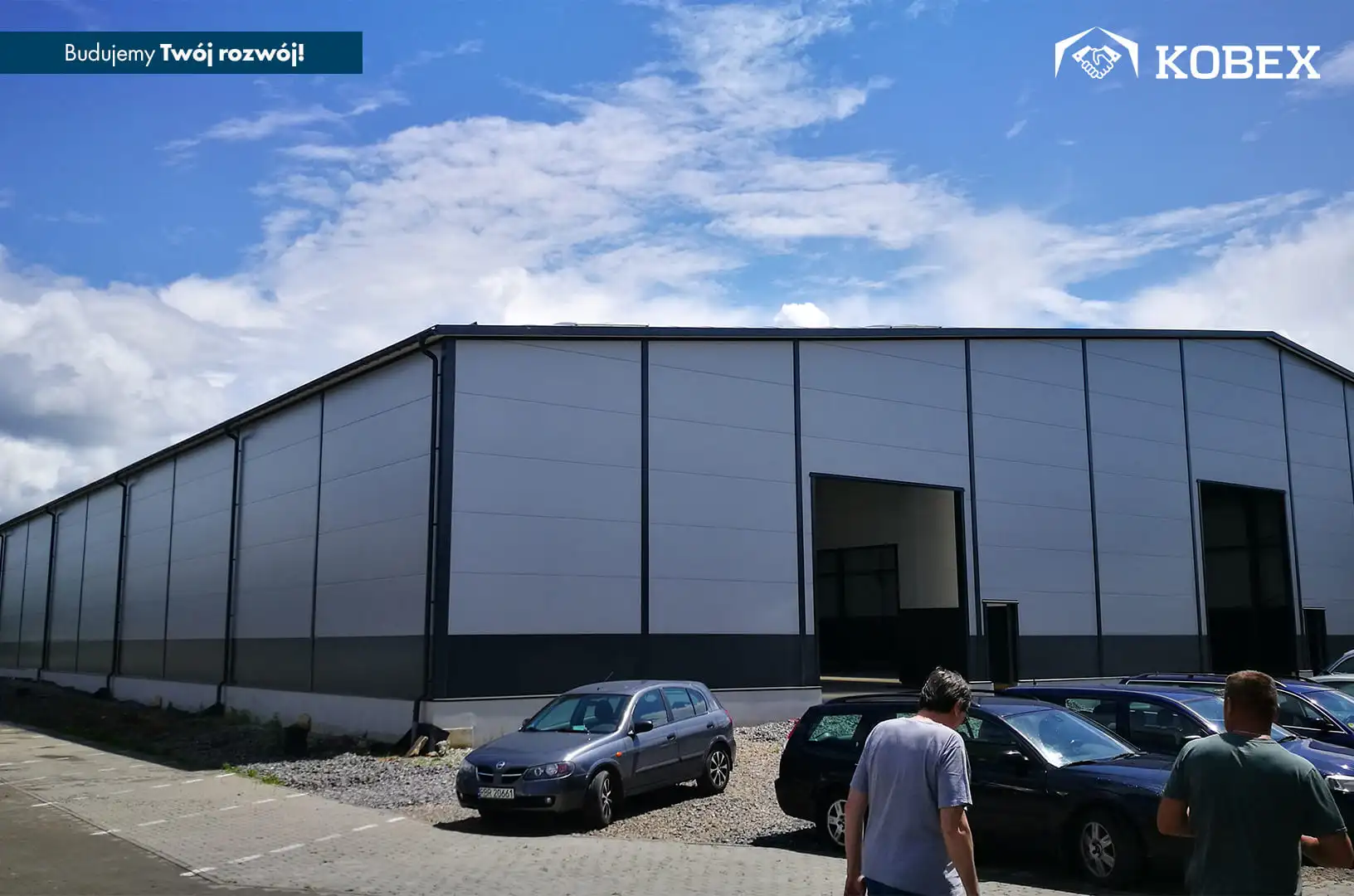Span: 39,9m
Length: 110m
SURFACE AREA: 4389m2
ARENA OVERVIEW:
Production and warehouse building Brzozów
A production and warehouse building with office and staff facilities. The building houses two bays with separate rooms and a gantry crane in one bay to facilitate internal handling of materials. There are many sliding doors for easy access to the interior, plus skylights to admit natural light.








