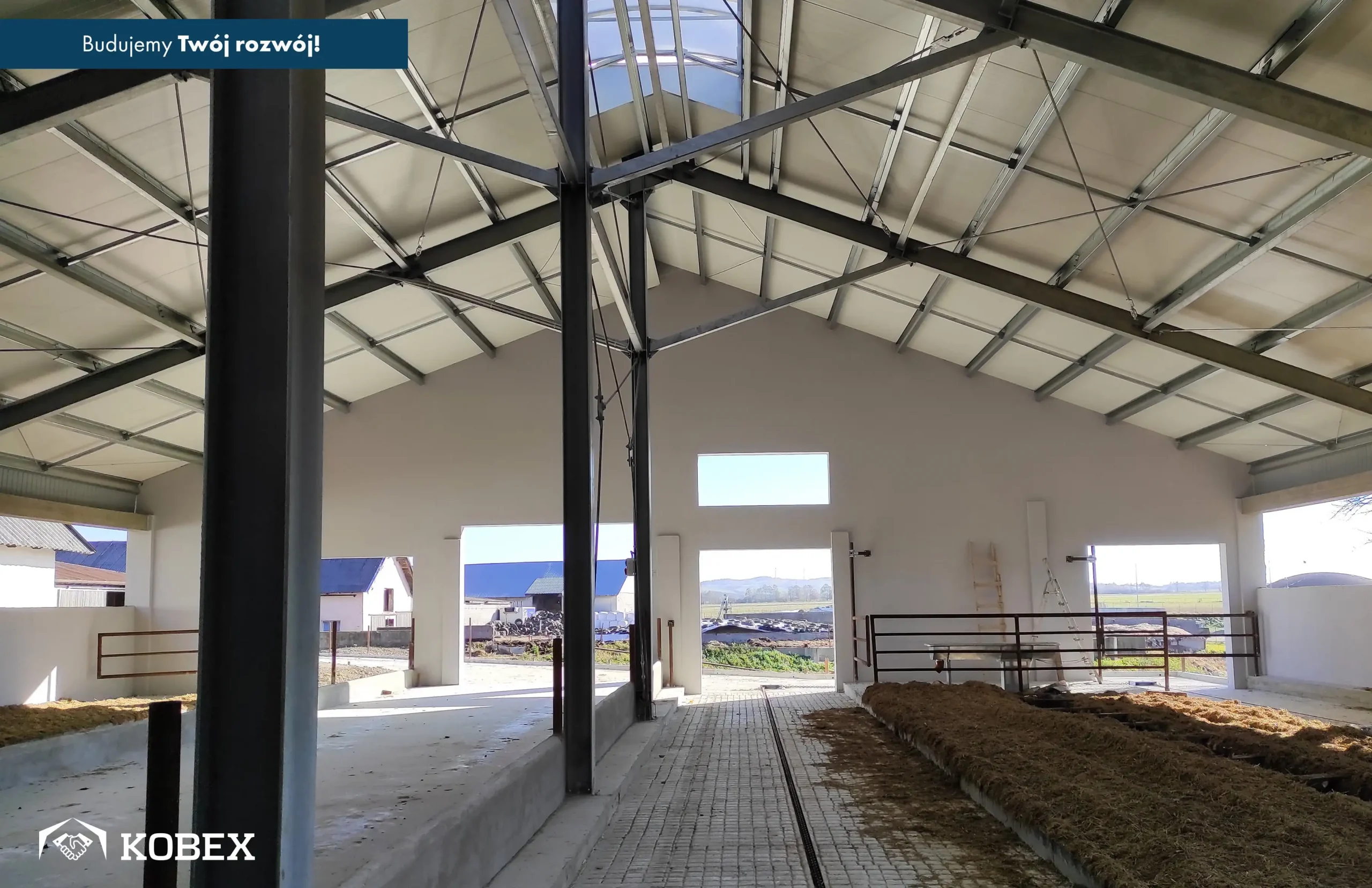Span: 21,15m
Length: 90m
SURFACE AREA: 1903,5m2
ARENA OVERVIEW:
Barn building Odrzechowa
A cowshed building with a composite, reinforced concrete and steel frame structure, the load-bearing system of which is formed by reinforced concrete columns and walls, on the latter of which a partially steel roof is installed. To ensure the construction work on this building was cost efficient, roof support columns with diagonals were provided in the mid span. The cowshed features a ridge skylight and window lines in the side walls that admit a lot of daylight.











