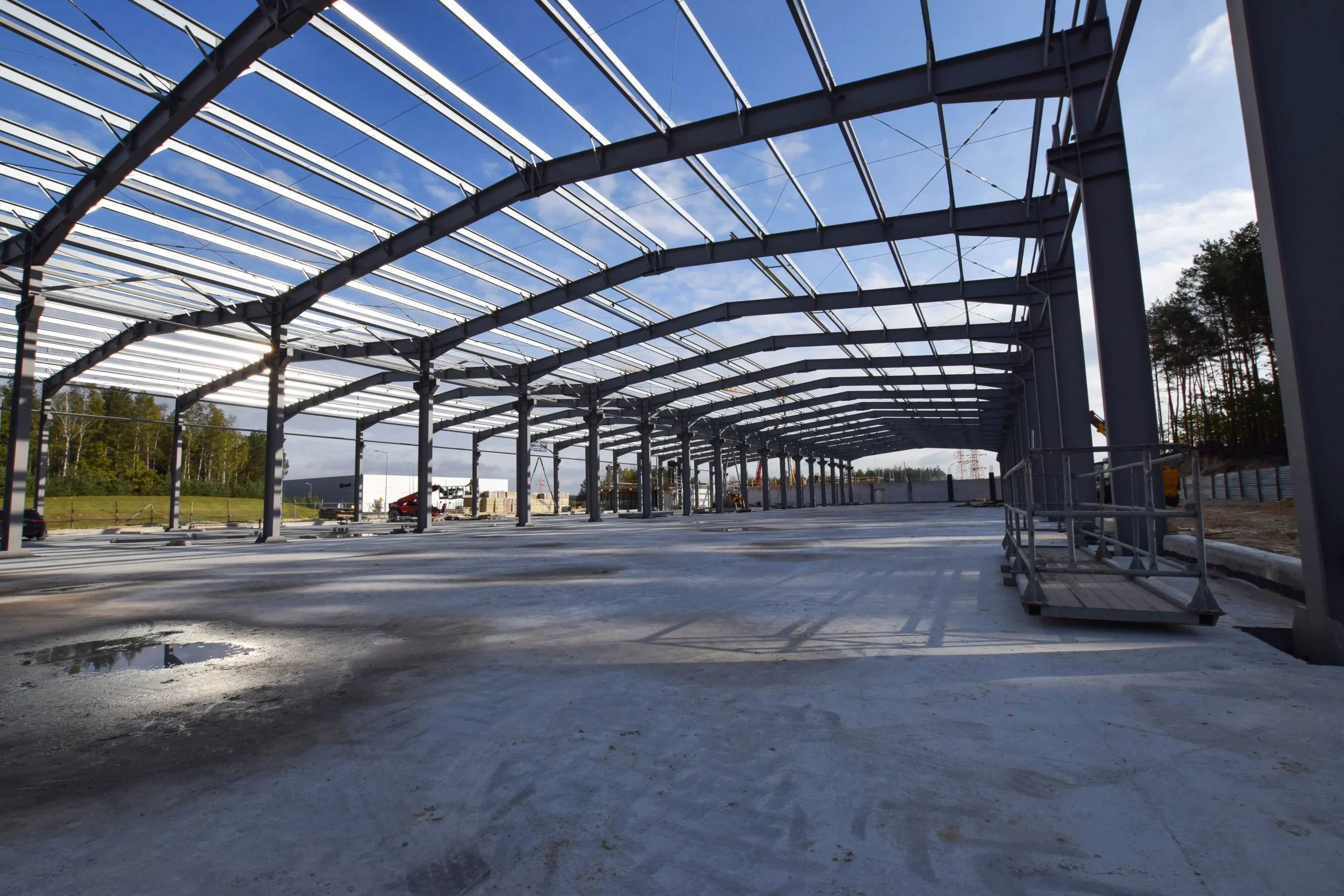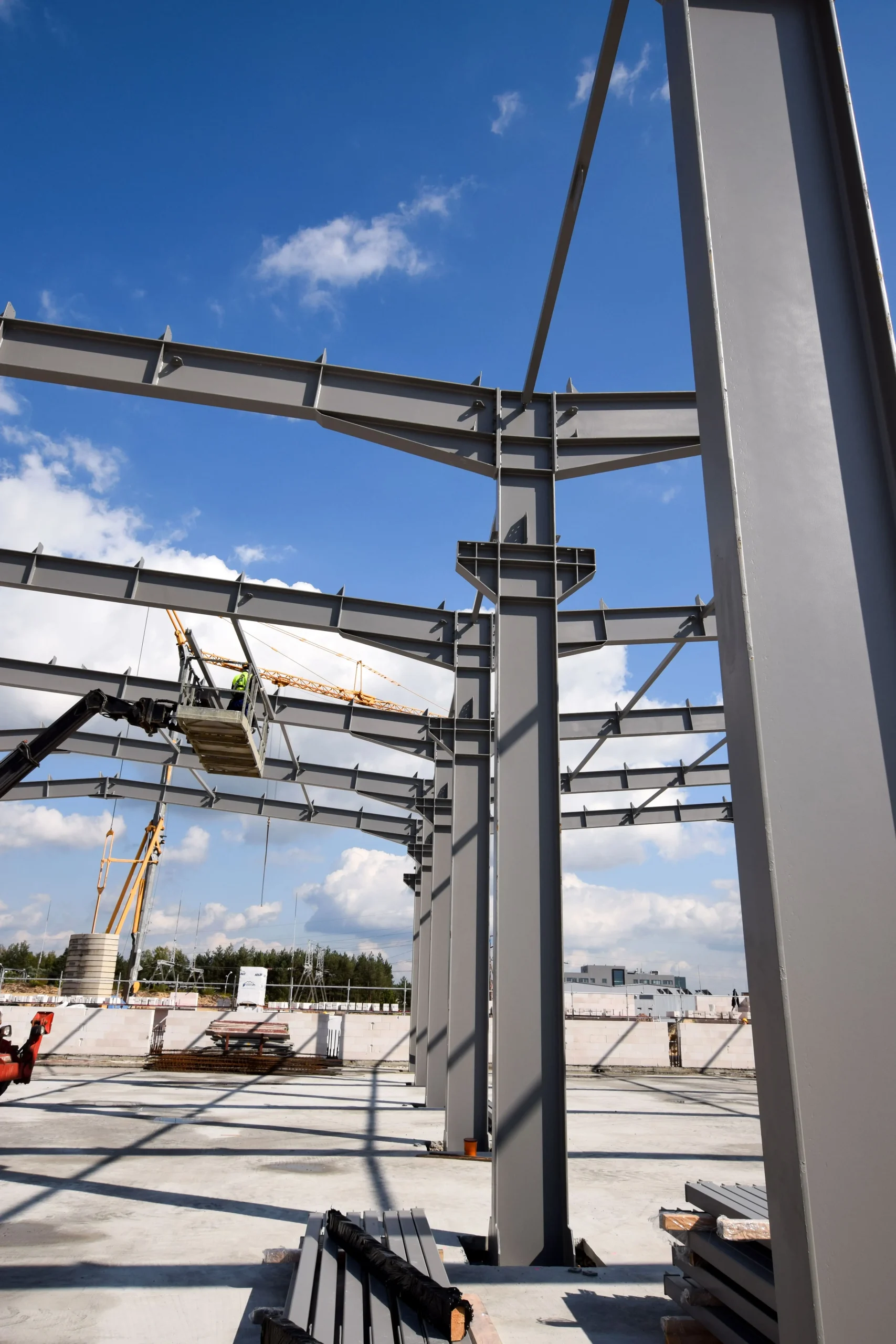Span: 45m
Length: 103m
SURFACE AREA: 4635m2
ARENA OVERVIEW:
Production building Stalowa Wola
A production building with office and staff facilities. The building has two bays with a gantry crane in each to facilitate internal handling of materials. The facility has a canopy roof along one of the end walls and a parapet wall along a part of the roof to provide fire protection and a neat aesthetic finish. The parapet wall also protects from snow slides and falling from height. The building has 5 sliding doors and ridge skylights to admit daylight.













